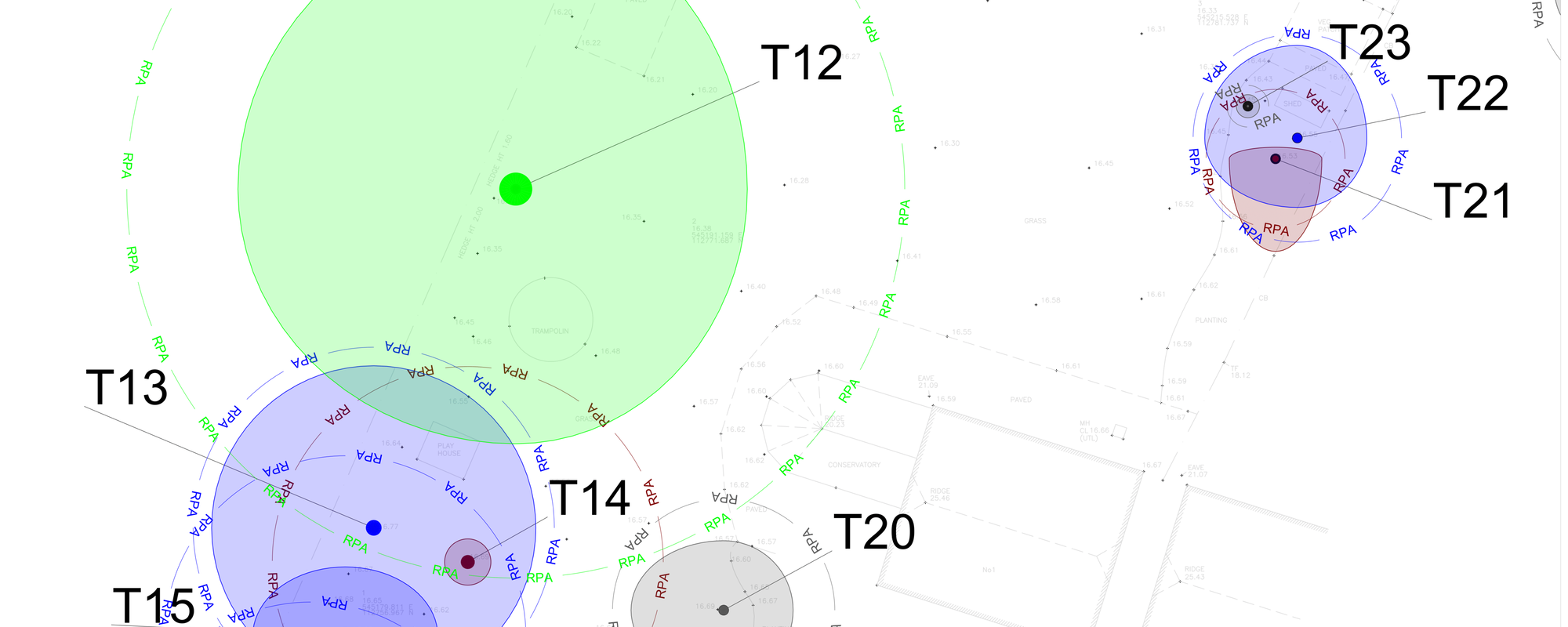Tree Constraints Plans
Following an initial BS 5837:2012 compliant tree survey, we can issue the survey data and assessment results as an AutoCAD-drawn ‘Tree Constraints Plan’, along with a corresponding tree survey data schedule. The 2D constraints plan will illustrate the architectural features of trees, including their crown dimensions, stem locations and the all-important calculated Root Protection Areas (RPAs). The tree features will be colour coded according to the four retention categories (A,B,C and U). Within the context of planning, Category ‘A’ and ‘B’ trees should be retained, while Category ‘C’ trees can be removed where they pose a significant constraint on development. Category U trees are usually of poor or limited merit and do not pose constraints. The information displayed in the ‘Tree Constraints Plan’ provides the design team with the workable areas of the site that are free from tree constraints. The tree survey and ‘Tree Constraints Plan’ are an important part of the evidence base underpinning the Design and Access Statement.

